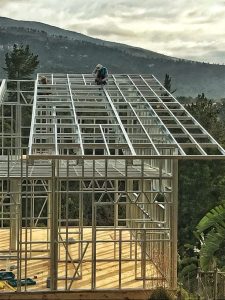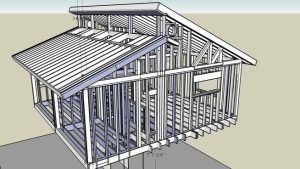In recent years, the trend of using lightweight steel (light gauge steel) for modern house construction has been rising sharply. Compared to traditional concrete or wood, lightweight steel offers speed, strength, and sustainability, making it a popular choice for house owners and developers alike.
In this article, we’ll explore the advantages of building a modern house with lightweight steel, the construction process, cost factors, and why it’s becoming a game-changer in today’s housing industry.
What is Lightweight Steel Construction?
Lightweight steel construction, also called light gauge steel framing (LGSF), uses thin steel sections formed into frames that are assembled on-site or off-site. Unlike heavy structural steel, these thin frames are specifically designed for residential and light commercial buildings.
They are precision-engineered, factory-produced, and often pre-assembled, which dramatically speeds up the building process.
Key Advantages of Lightweight Steel for Modern house
1. Faster Construction Time
Lightweight steel structures can be fabricated in factories and shipped to the construction site ready for assembly. This cuts down the building time significantly compared to brick, concrete, or wood. On average, building with steel can reduce construction time by 30–50%.
2. Strength and Durability
Despite being “lightweight,” steel has a high strength-to-weight ratio. It doesn’t warp, crack, or split like wood. Plus, it’s resistant to pests like termites, which can seriously damage timber structures.
3. Design Flexibility
Steel framing allows architects to design modern, open-plan homes with larger spans and minimal load-bearing walls. This makes it ideal for creating sleek, modern aesthetics with wide windows, high ceilings, and innovative shapes.
4. Sustainability
Steel is 100% recyclable and can be reused repeatedly without losing strength. Using lightweight steel reduces waste on-site and aligns with green building standards. Many steel suppliers now use recycled materials, reducing the carbon footprint.
5. Fire and Weather Resistance
Steel is non-combustible, making it a safer choice in fire-prone areas. It’s also more resilient against hurricanes, earthquakes, and heavy snow loads compared to traditional materials.
The Construction Process with Lightweight Steel

Here’s a general overview of how the lightweight steel construction process works:
Step 1: Design and Engineering
Architects and engineers create detailed 3D models and structural calculations. Using advanced software, they plan each steel component with millimeter precision.
Step 2: Factory Fabrication
The design files are sent to a steel fabrication plant where the frames are cut, formed, and labeled. Components are pre-drilled and sometimes pre-assembled.
Step 3: Delivery and Site Preparation
While the steel components are being prepared, site work such as the foundation and slab can be completed. Once ready, the steel frames are delivered to the site.
Step 4: Frame Assembly
Using bolts and fasteners, workers quickly assemble the steel frames. Thanks to the precision manufacturing, errors and rework are minimal.
Step 5: Cladding and Finishing
After the frame is erected, the exterior cladding (such as panels, siding, or brick veneer) and interior finishes (drywall, insulation, flooring) are installed.
Cost Considerations
One common question is: Is building with lightweight steel more expensive?
The answer depends on several factors:
- Material Costs: Steel itself can be more expensive than timber or brick, depending on market prices.
- Labor Savings: Because assembly is faster, you save significantly on labor costs.
- Waste Reduction: Less on-site waste means less disposal cost.
- Longevity: Steel structures require less maintenance over time, lowering long-term costs.
- Energy Efficiency: Combined with good insulation, steel-framed homes can be highly energy-efficient.
In many cases, the total project cost ends up being comparable or slightly higher than conventional construction, but the benefits in speed, quality, and durability make it worthwhile.
Why House owners Choose Lightweight Steel for Modern Builds
1. Sleek Modern Design: Steel’s flexibility supports unique architectural shapes, large glass facades, and minimalist aesthetics.
2. Future-Proofing: Steel homes stand up better against natural disasters and climate challenges, making them more future-proof.
3. Low Maintenance: Steel is resistant to mold, rot, and pests, reducing long-term maintenance worries.
4. Customization: Prefabricated steel homes can be customized for size, layout, and finishes to suit the homeowner’s vision.
Challenges to Consider

While lightweight steel offers many advantages, there are some considerations:
- Thermal Conductivity: Steel conducts heat, so proper insulation is critical to prevent heat loss or gain.
- Sound Insulation: Without proper wall finishes, steel-framed house can transmit more sound.
- Upfront Design Work: Steel builds require precise early planning; last-minute on-site changes are harder compared to timber builds.
Working with experienced architects and contractors who specialize in steel construction helps overcome these challenges.
Final Thoughts
Lightweight steel construction is transforming the way we build modern house. With its speed, durability, and sustainability, it offers a powerful alternative to traditional methods. While the upfront costs can be slightly higher, the long-term benefits — from lower maintenance to energy efficiency — make it a smart investment for house owners seeking modern, resilient living spaces.
If you’re planning to build a new house, consider discussing lightweight steel framing with your architect or builder. It might just be the key to turning your dream house into a reality.

